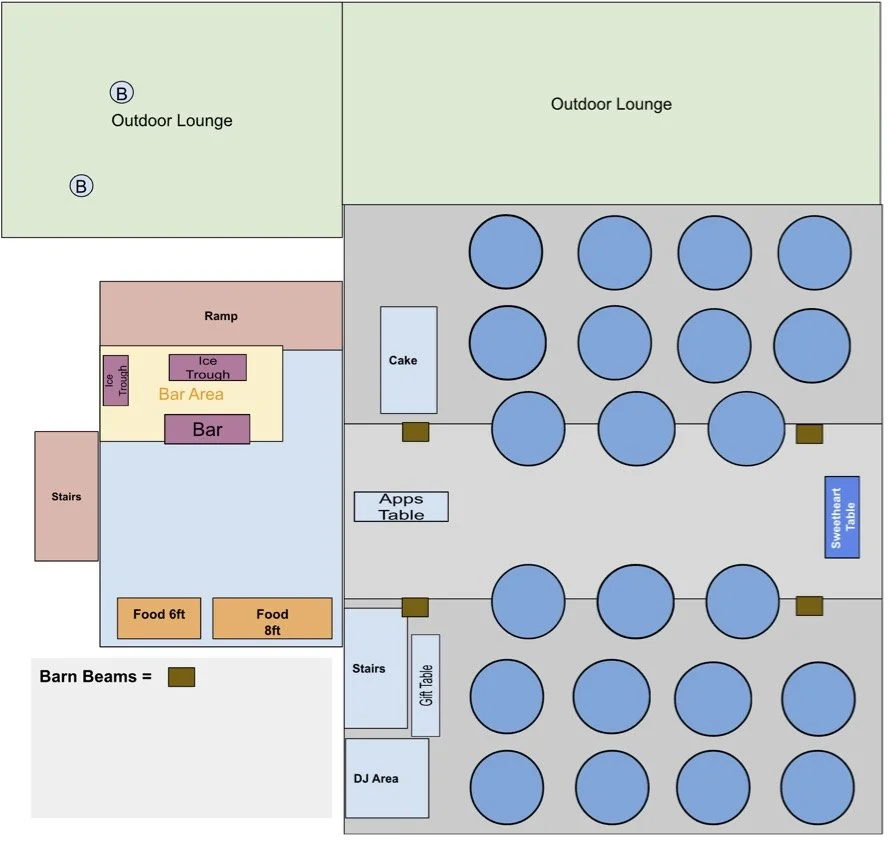Our Barn Layout + Details:
Let’s make the planning a little easier!
This barn layout will be in your Couple’s Wedding Planner: Part 2 document that we’ll send to your 4 months prior to your wedding date. You’ll be able to move tables around and set up your “final layout” for your wedding day.
Max capacity in the barn in 180 guests. = 22 tables total can fit inside the barn
The number of tables put in the barn depends on your final guest count.
Each round table is a 5ft round that seats 8 guests per table. (Guest lists under 100 can have less per table.)
What size linens do I need?
You’ll want 90” linens for lap length, or 120” linens for floor length for the round tables
If you are wanting linens for the additional vintage tables we use, see “vintage table sizes” below. We provide black tablecloths for the food tables on the deck, otherwise we use a 6 ft and 8 ft banquet table if you are wanting to rent a different color.
The two most popular places our couples have rented linens from are Prime Time Party Rental + Kosins.
Vintage Table Sizes:
Sweetheart table: 28.5” deep x 60.5” long x 29” tall
Cake Table: 26.5” deep x 80” long x 36” tall
Gift Table: 18” deep x 84.5” long x 31” tall
Appetizer Table: (on wheels) 23” deep x 72” long x 34.5” tall
White Vintage: (currently in decor shed) 23” deep x 96” long x 26” tall
Here’s a quick link to our google gallery of DECOR!
(A new way of viewing will be coming soon, stay tuned.)


